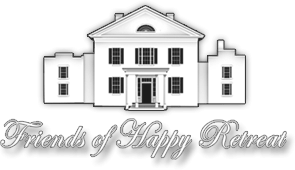A Short History of the Octagon Building
We believe the octagon building dates to the late 18th Century and to the time of Charles Washington’s ownership of Happy Retreat. This significant building is the only one of its kind of that era in Jefferson County. We do not know how it was used. Its plaster walls, three windows, chair rails (that nearly match those in the main house), and baseboards are evidence of a formal use of some kind.
Archaeologic evidence indicates it was originally located near the brick smoke house, which dates to the 1780s. At that time, the stone kitchen which adjoins the smokehouse did not exist. The earliest photographs we have of the building from the 1930s show it at that location. Pictures from that time also reveal that the walls were originally lined with brick between the inner and outer walls to provide insulation. These photographs show the building had fallen into disrepair.
In 1945, Happy Retreat was acquired by philanthropist R. J. Funkhouser. One of the many important restoration projects he undertook was the octagon building. Without his intervention, we would not still have it today. The exterior siding was replaced and the interior walls were restored. He also moved the building to a new location in the center of the rear lawn. The relocation was reportedly accomplished by rolling it across the yard on telephone poles laid on the ground.
The next owners of Happy Retreat, Robert and Elizabeth McCabe, hired a landscape architect from Philadelphia named John Sears to design a new landscape plan for the property. Sears developed elaborate plans which called for the octagon building to be moved to the rear of the yard where it would stand as the focal point of a formal English garden. We have a letter from Robert McCabe to Sears reporting that the octagon building had been moved to its intended location. However, other than the long American boxwood hedge which eventually obscured view of the building, the rest of the landscape plan was abandoned after the McCabes found out what it would cost to install. The octagon building was left sitting on a temporary foundation of cinderblock piers for the next 68 years.
An early photo of the octagon building at its original location near the stone kitchen, barely visible at the left side of the photo.
This photo, probably from the 1940s, shows the octagon building under repair. The removed siding reveals bricks used to fill the space between the inner and outer walls.
Moving the Octagon Building
Last fall, we dug and poured a concrete footer at the place we wanted the octagon building to occupy. In May, a crew from Expert House Movers, Inc. (whose previous experience includes moving the Cape Hatteras Light House) arrived. Using a set of eight pneumatic jacks – one placed under each side – they gently raised the building from its cinderblock feet, slid large steel I-beams under it, then backed a flatbed trailer underneath the entire assembly and slowly moved it to its new location.
There, it was left suspended five feet above the ground over the concrete footer, supported by four timber piers. Then stone mason Kurt Tolbert constructed piers of solid stone at each of the eight corners. With the building suspended directly above, the masons were able to drop plumb lines to assure the building would be properly seated when lowered. Once the mortar in the new piers had fully cured, Expert House Movers returned and gently lowered the building onto them.
Now that the building is sitting securely on its new foundation, we will start restoring it. The relocation and restoration are being made possible through the continued generous support of Tia and Bob McMillan, who also underwrote the restoration of the smoke house and stone kitchen.





