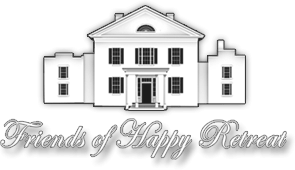We are moving forward with restoration of the house on all fronts. We are fortunate to be guided by so many knowledgeable people
East Wing. During the 1940s, The East Wing was completely gutted due to termite damage and then remodeled, leaving no original interior fabric. We took up the floor in the rear room of this wing in preparation for putting in an events kitchen. When the floor was removed, a stone foundation was exposed running under the center wall.
Protruding from under the base of the foundation is a 7’ x 3’ rectangle of stones laid flat in the ground. Was this a hearth? The foundation of a chimney? An entrance step? Dr. Charles Hulse, professor of anthropology at Shepherd University, spent a day in September excavating the site with his son, Jonathan. They recovered over a hundred artifacts. His report will help us interpret the significance of the find.
West Wing. It was evident from a seam in the outside west wall of the west wing that this part of the house was built in two phases. The front room was built first; the back room was added later. The rear room was converted into a kitchen in the 20th Century, while the front room was used as a dining room. We have removed all of the modern wall board and plaster covering the walls in the rear room. Exposing the interior of the brick walls confirms the sequence of construction of the two rooms. It is clear that the front room was built separately first and the rear room was added later. The north wall of the rear room was originally the exterior south wall of the front room.
Evidence of this comes from a technique known as penciling. Bricks used in the construction of Happy Retreat were fired locally. They were uneven in size and color. This was common to construction in those days.
Once the house was built, in order to make the bricks look uniform in color and size, the outside walls were coated with a reddish-pink paint to simulate the color of brick and the mortar joints were then “penciled” in with a line of white paint.
When the plaster was removed from the rear room, it revealed pristine penciling of the north wall. This proves that this was originally the exterior south wall of the front room.
Another startling revelation from the restoration work in the rear room is that it had no fireplace. We are puzzled to explain why a room would have been added, presumably in the late 18th century, without a source of heat.
